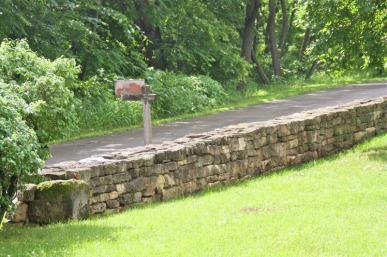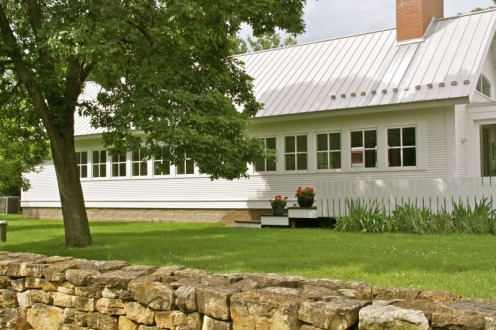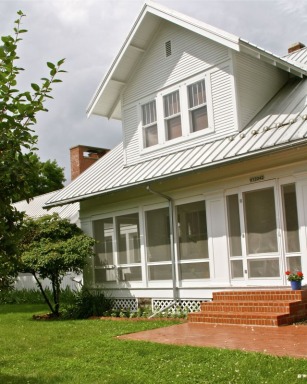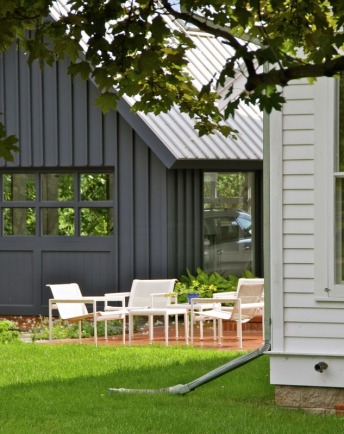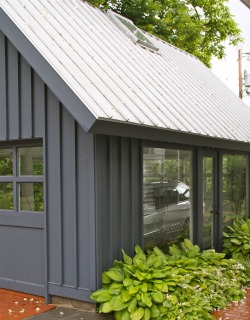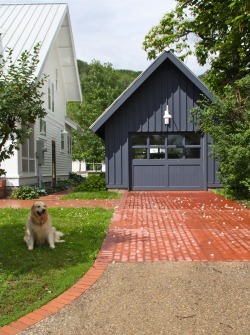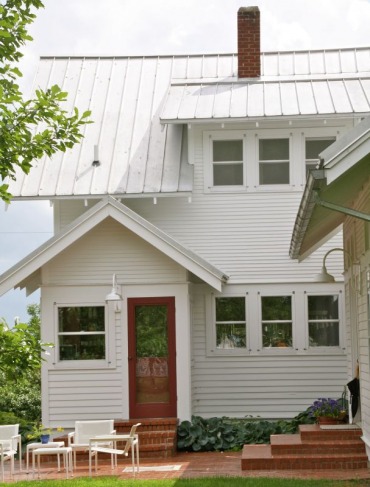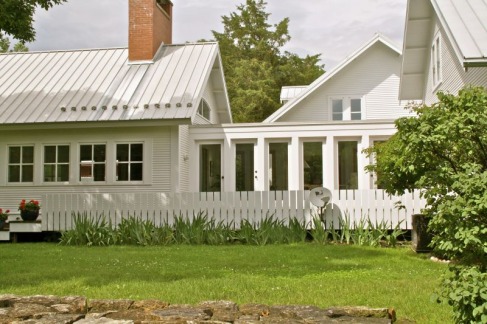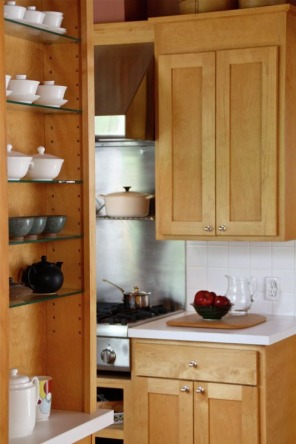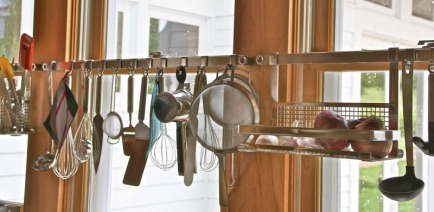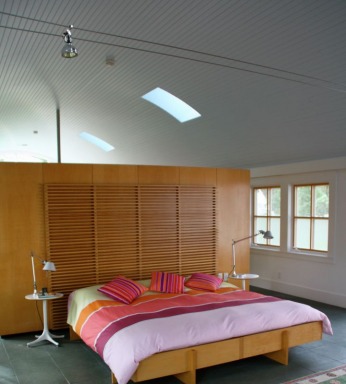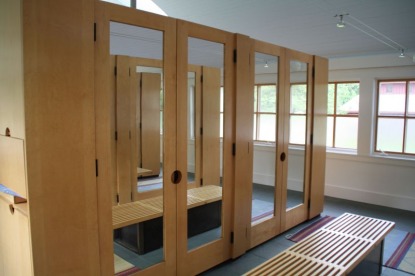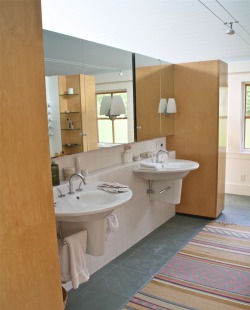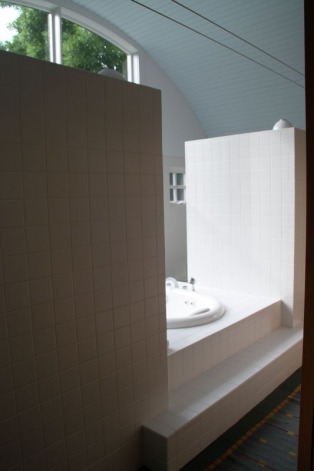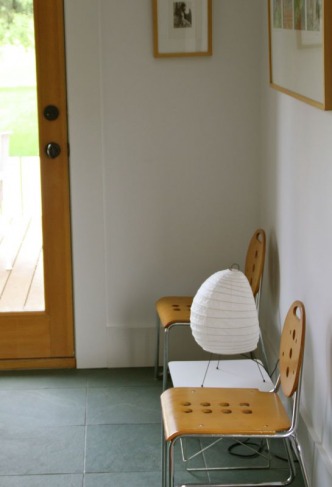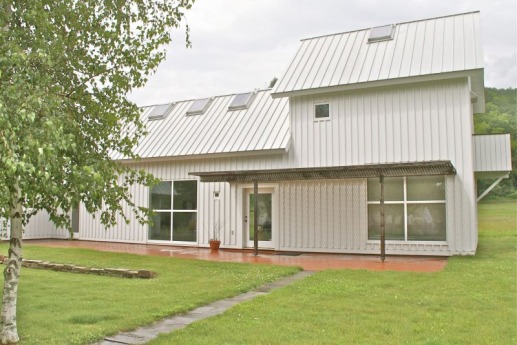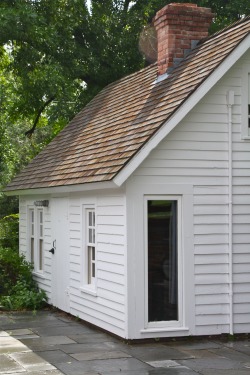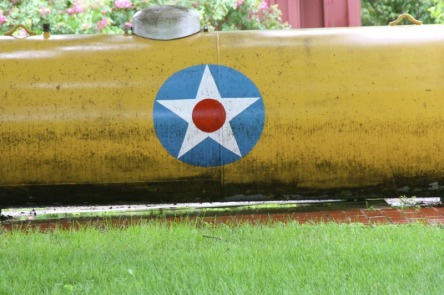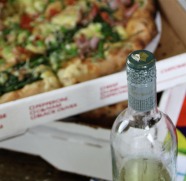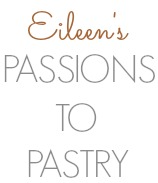|
This past week I had the opportunity to tour an amazing house in the picturesque countryside near Lake Pepin in Wisconsin. "Farmhouse Modern" is a term often used when describing the architecture of David Salmela who designed this home. A one story appendage extends off of the original two story clapboard house with screened porch. All of the buildings were given a metal roof. 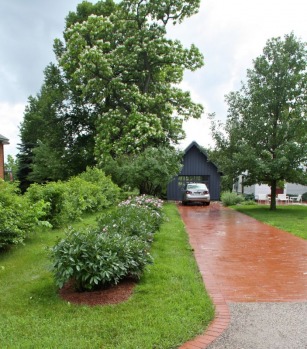 We pulled up the red brick drive and parked in front of the blue-gray garage; quite possibly the most beautiful garage I've ever seen. A garage with four large sheet-glass windows; two on each side. 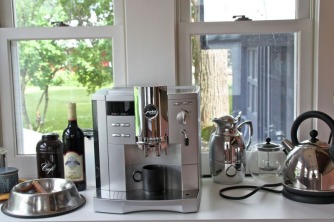 When you pass through the brick-red door, you enter the "coffee room". Wait... is it too late to add a "coffee room" onto my kitchen remodel? 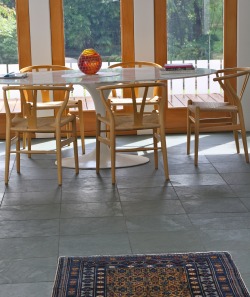 The section above, with long windows that connects the original house on the right to the new master suite on the left, is the dining room. Radiant in-floor heat warms the tile floor. Definitely a cook's kitchen. 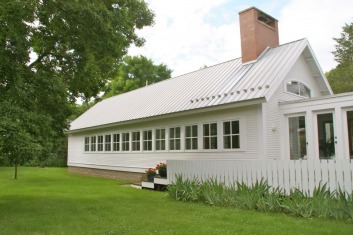 The master suite "wing". 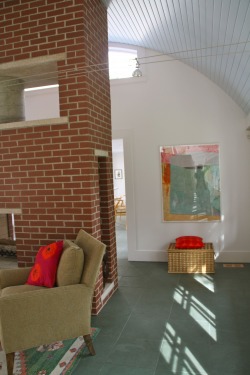 Note the barrel ceiling. I live in a c.1928, 2 story, 3 bedroom "tudor". Storage and bathroom space like this does not exist in my home. There's a shower on either side of the bathtub. The guest cottage behind the main house. 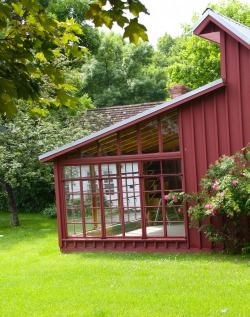 Two additional buildings on the property. How charming is that red one? This small building has a sauna and study. COMING SOON... Pizza on the farm in rural Wisconsin.
0 Comments
Leave a Reply. |
Categories
All
|
